Our New Santa Fe Home
May 22, 2020
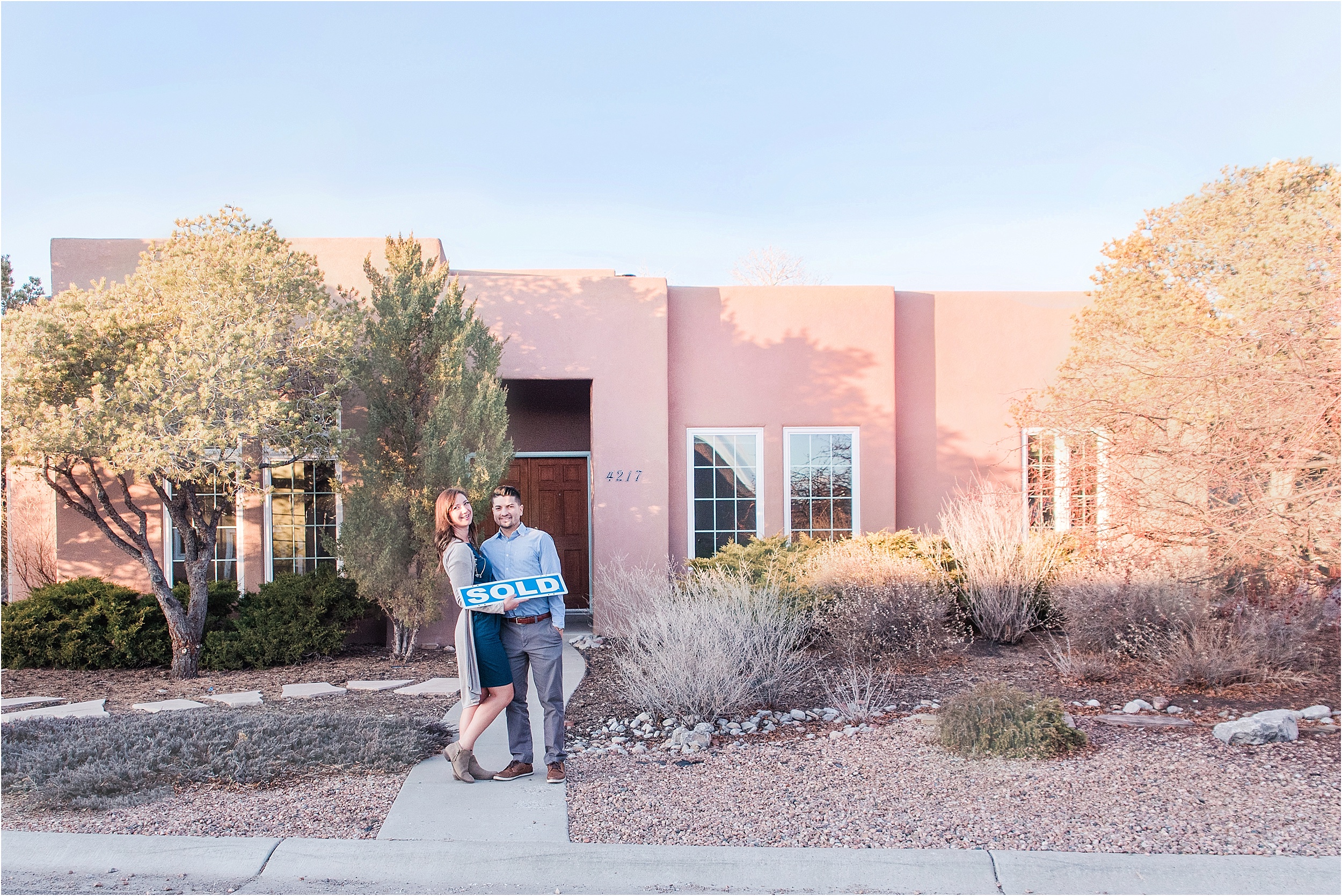
I am so excited to finally share photos of our new home in Santa Fe! We always said we wanted to end back up in Santa fe eventually and when Brandon was offered a job with St. Vincents we didn’t realize it would be so soon! He commuted for a while as we slowly looked for a home. It was a sellers market so homes were selling in less than a week and the listings were slim pickings. I saw our house and made an appt. to see it. It was actually the first one we looked at in Santa fe but Brandon was not a fan of the layout or the floors and wanted to keep searching. After several months of feeling extremely frustrated, we decided to go under contract with Pulte and build a home.
I just wasn’t excited about the house we were building. It was more expensive than we could afford and the idea of living on a dirt lot with no character or history really had me going back and forth. Being from Pennsylvania, one of the greenest states in our country, I couldn’t get over the fact that the neighborhood had NO TREES. Something our New Mexican friends shrugged at. I loved the idea of a brand new house with a beautiful kitchen but I decided I wanted to keep looking. I continued to check realtor.com everyday hoping something better would appear. And one day, the first house we looked at, the one we now live in, was back on the market. I guess the sale fell through! I told Brandon we should go look at it again, and since the price had dropped significantly, we could afford to remodel it. After a lot of back and forth with the buyer and him taking it off the market and raising the price 25k because there was one other person interested, (I know, jerk.) We settled on a deal and went under contract!
The Before
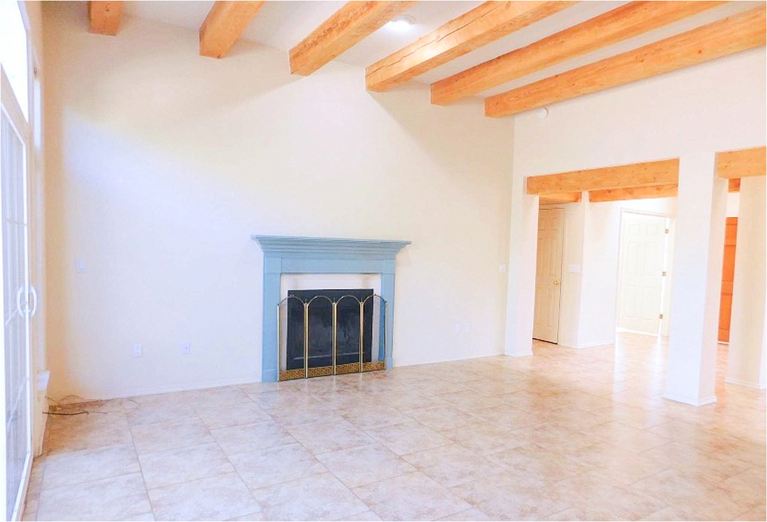
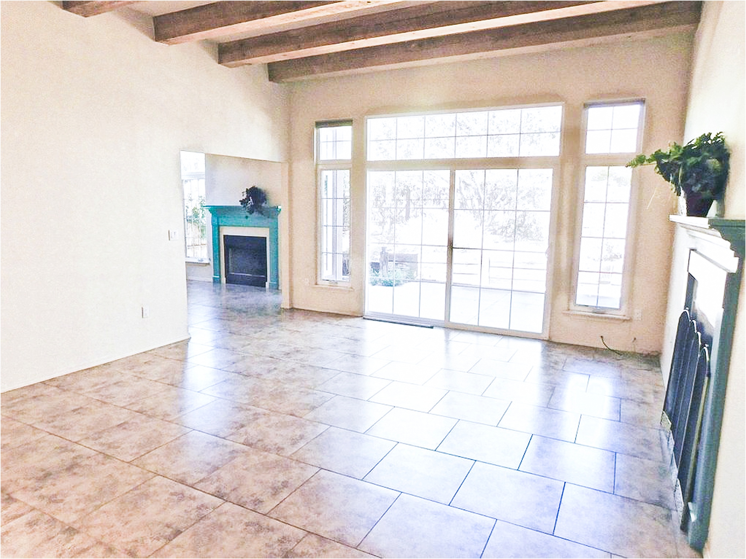
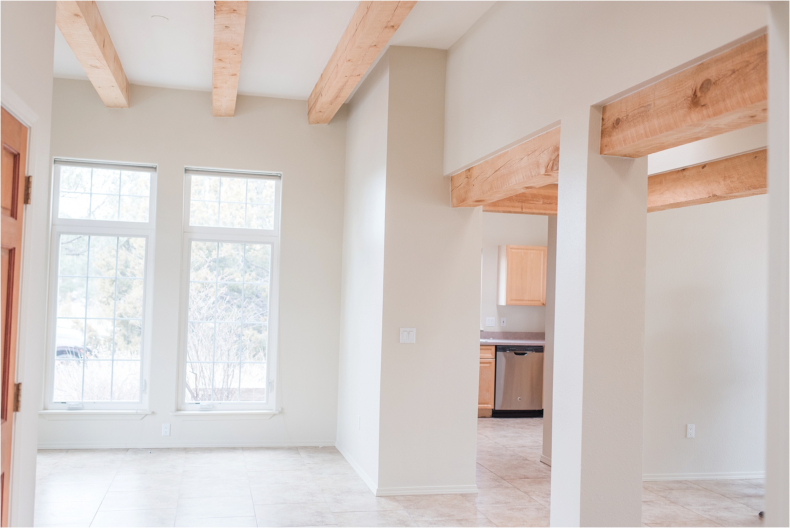
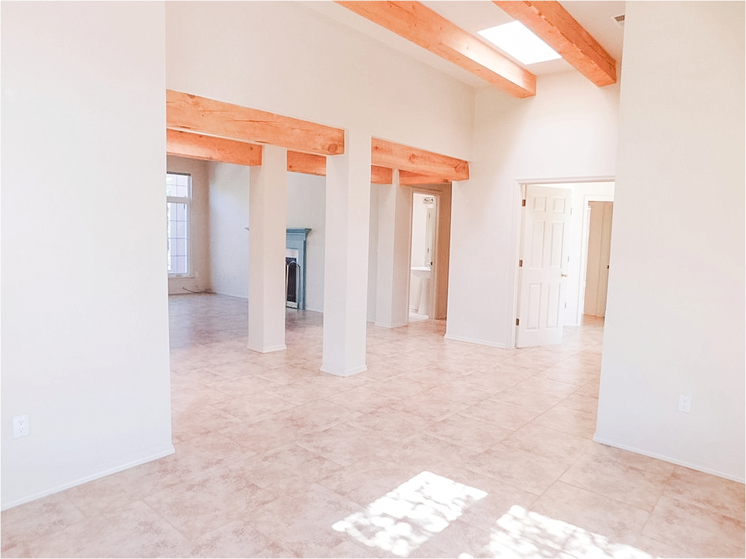
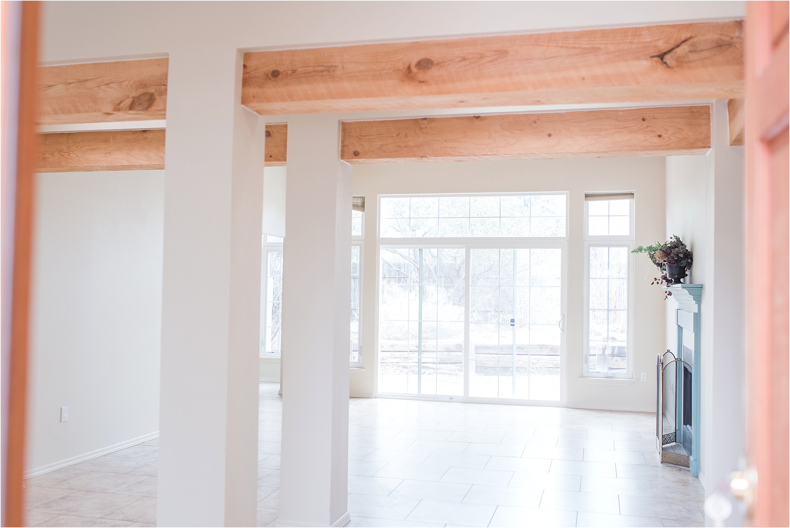
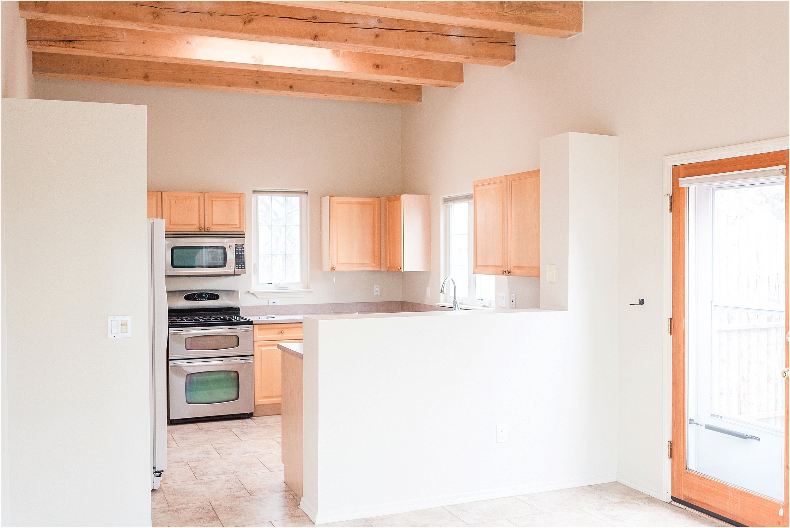
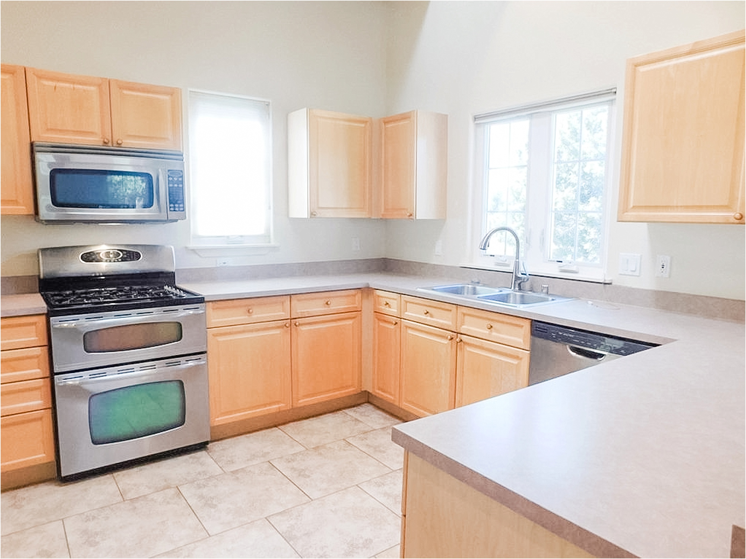
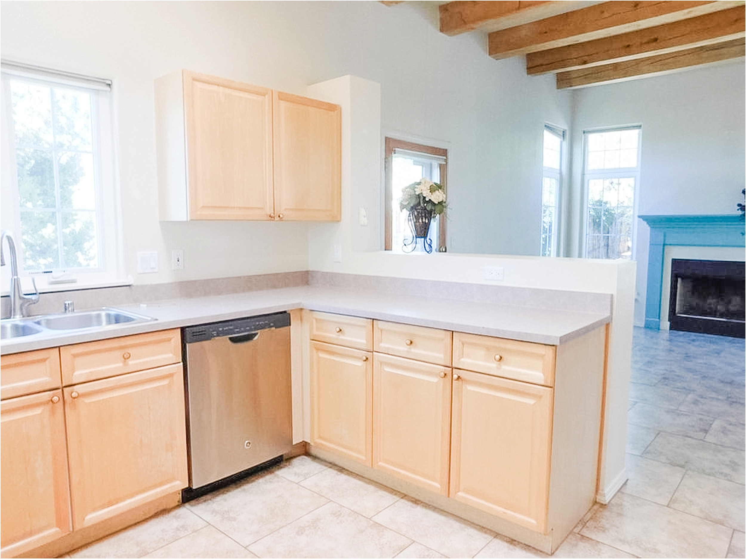
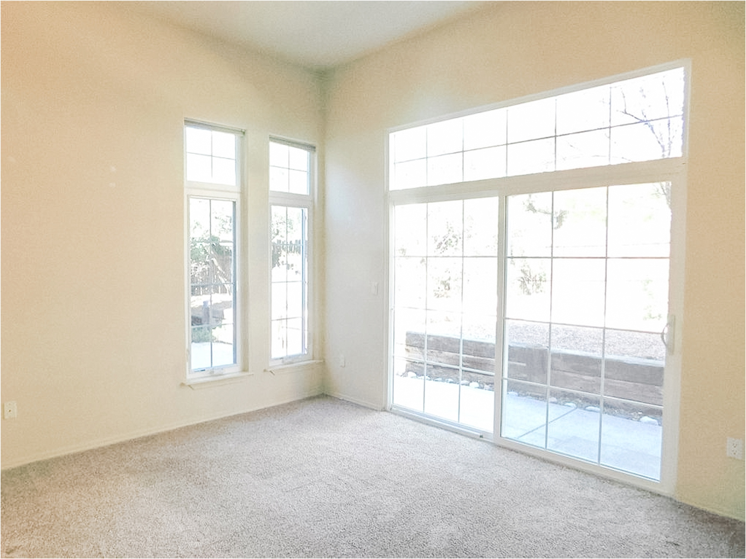
We couldn’t wait to begin the remodel, but now we needed to list our Albuquerque home. Thanks to our awesome realtor Sean Kesani, our house sold before it was even listed for asking price! However, it was the beginning of March, and with COVID-19 sweeping the US, the governor issued the stay at home order so we were now in a buyers market, which means our buyer pretty much got everything she asked for. After lots of stress, we were happy to be done with it and concentrating on our new home.
We lived in a construction zone for a little over a month, using our laundry room as a makeshift kitchen and quarantined to the master bedroom.
Thanks to Cat Hanna of CH Spaces for helping me come up with an awesome design concept. We decided the wall separating the kitchen and living room had to go and a big island should be put there in its place. When you walked in to the house, the ceiling dropped down to create a weird hallway with 2 beams in the middle that I found out weren’t supporting, so I wanted those ripped out too.
The During – Remodel
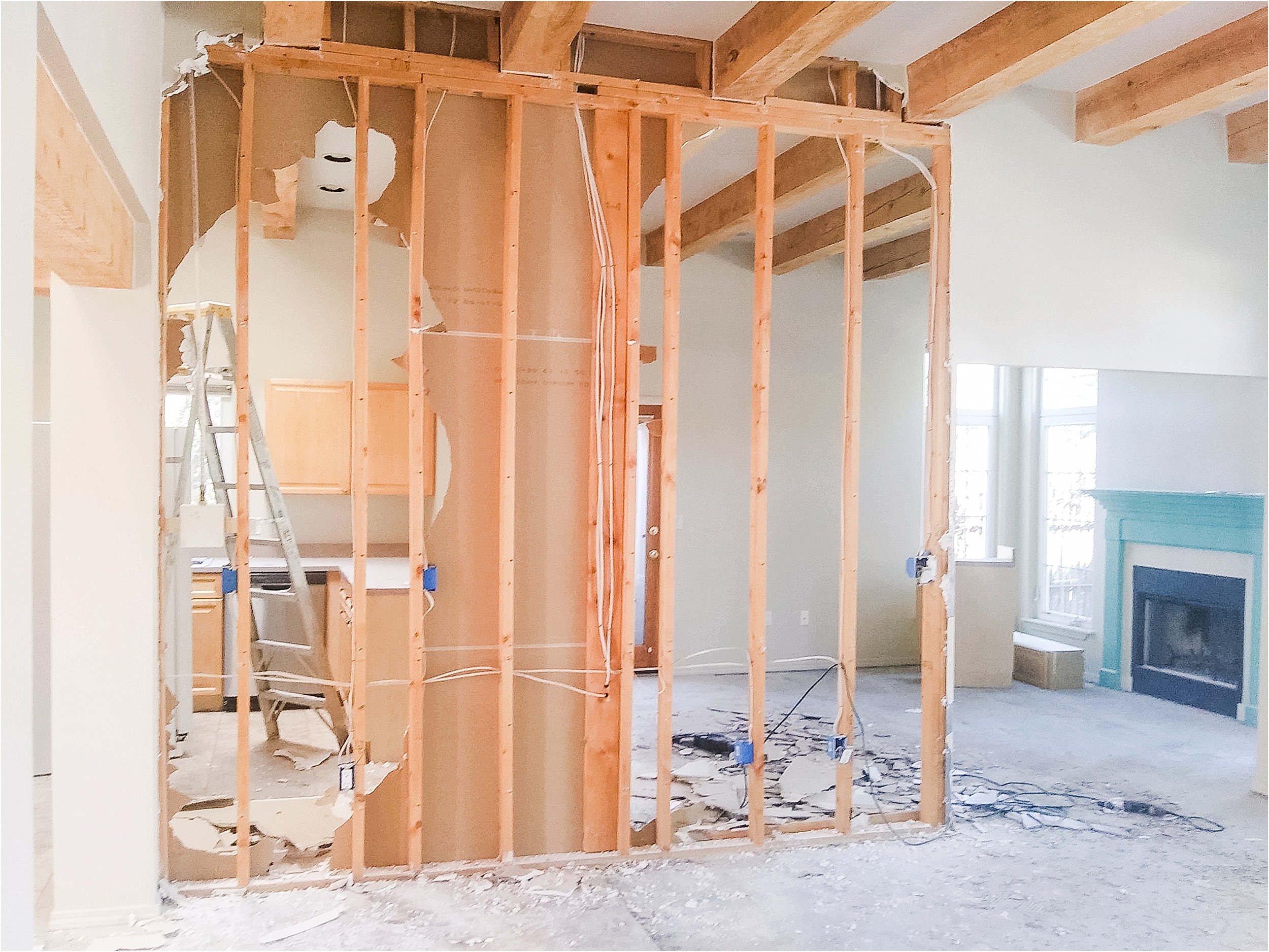
Bye bye wall!
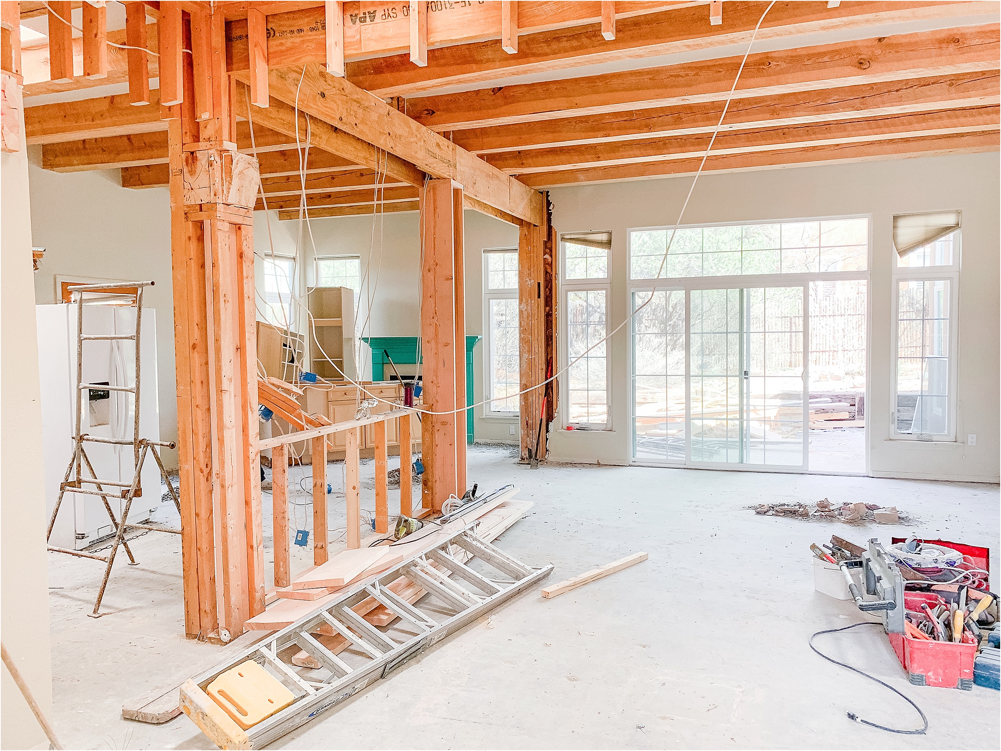
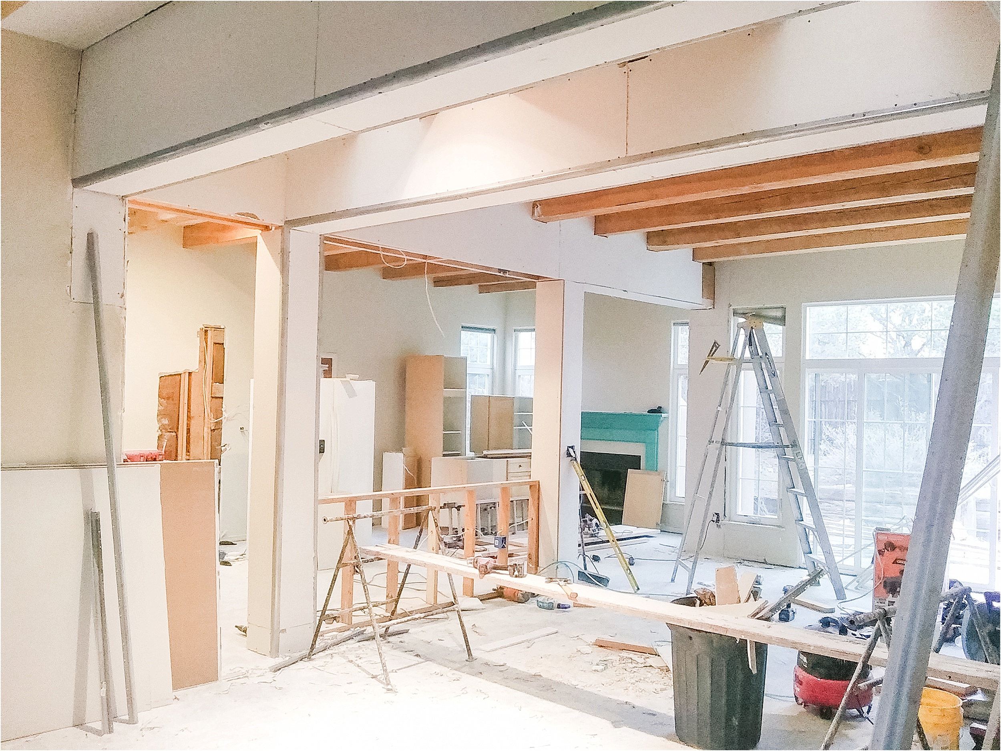
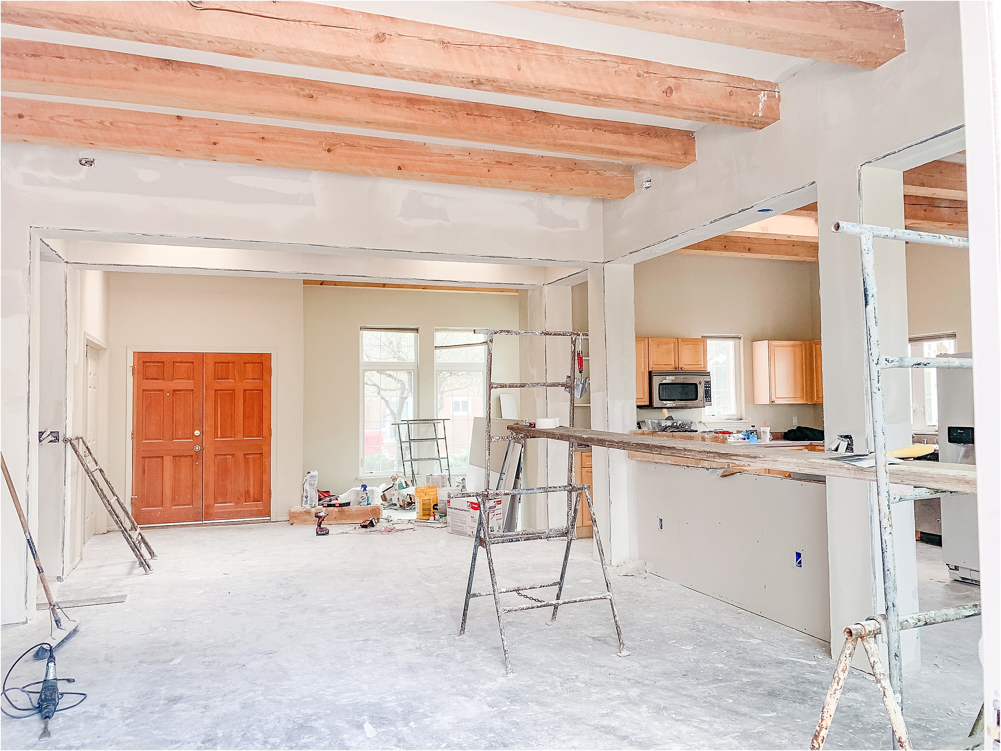
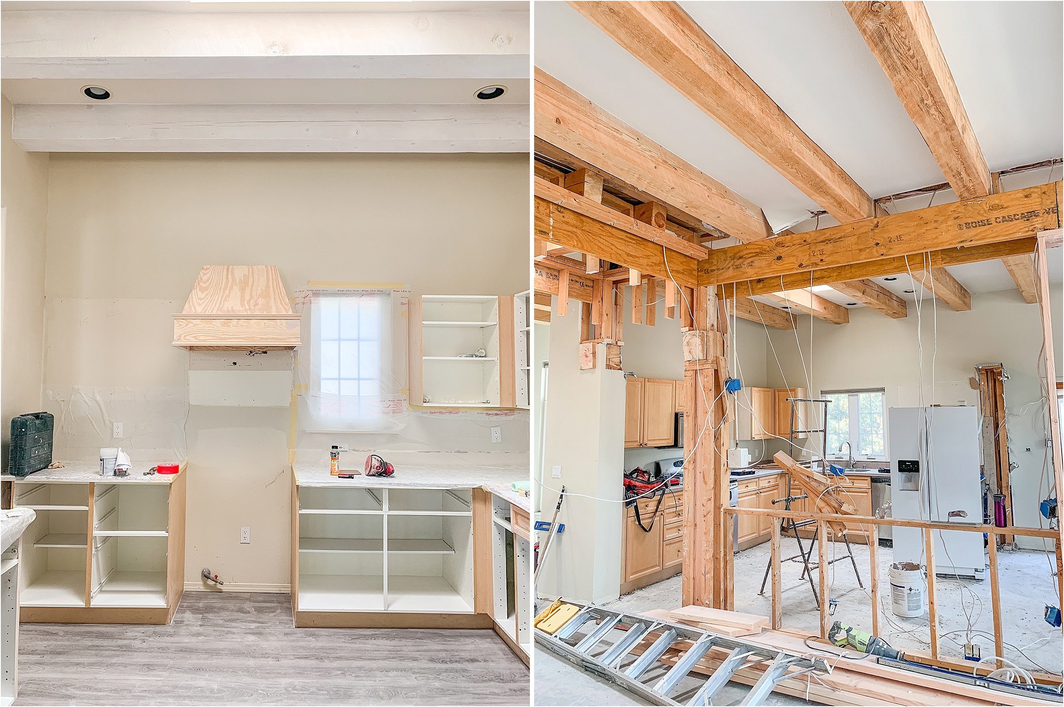
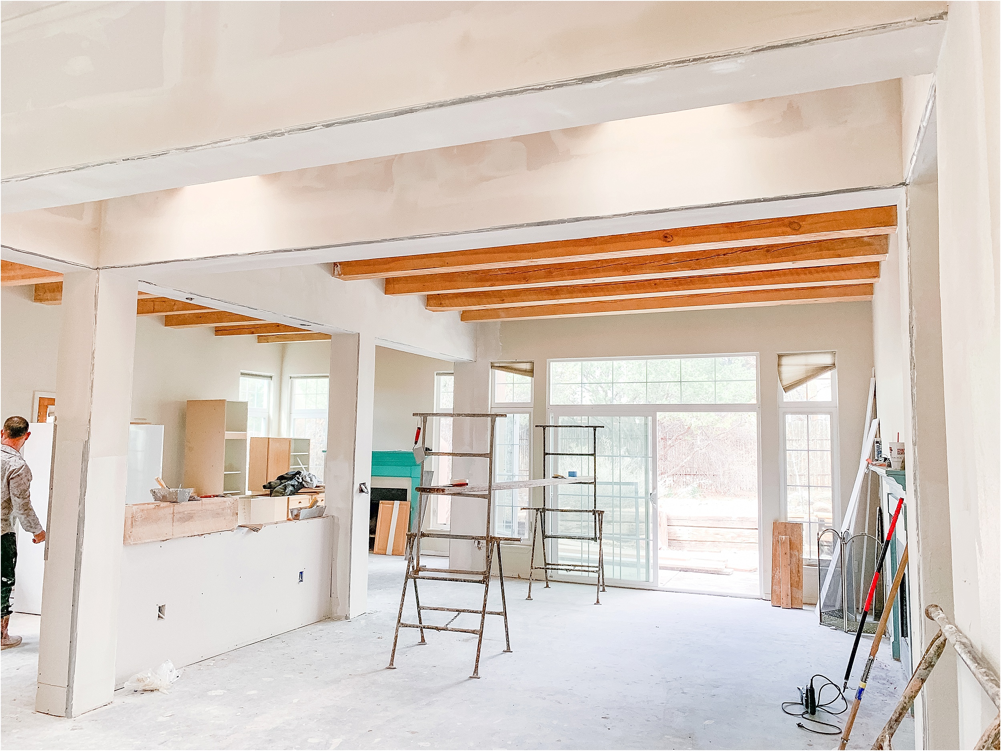
I always dreamed of having a big white kitchen, grey wood floors and a massive island.
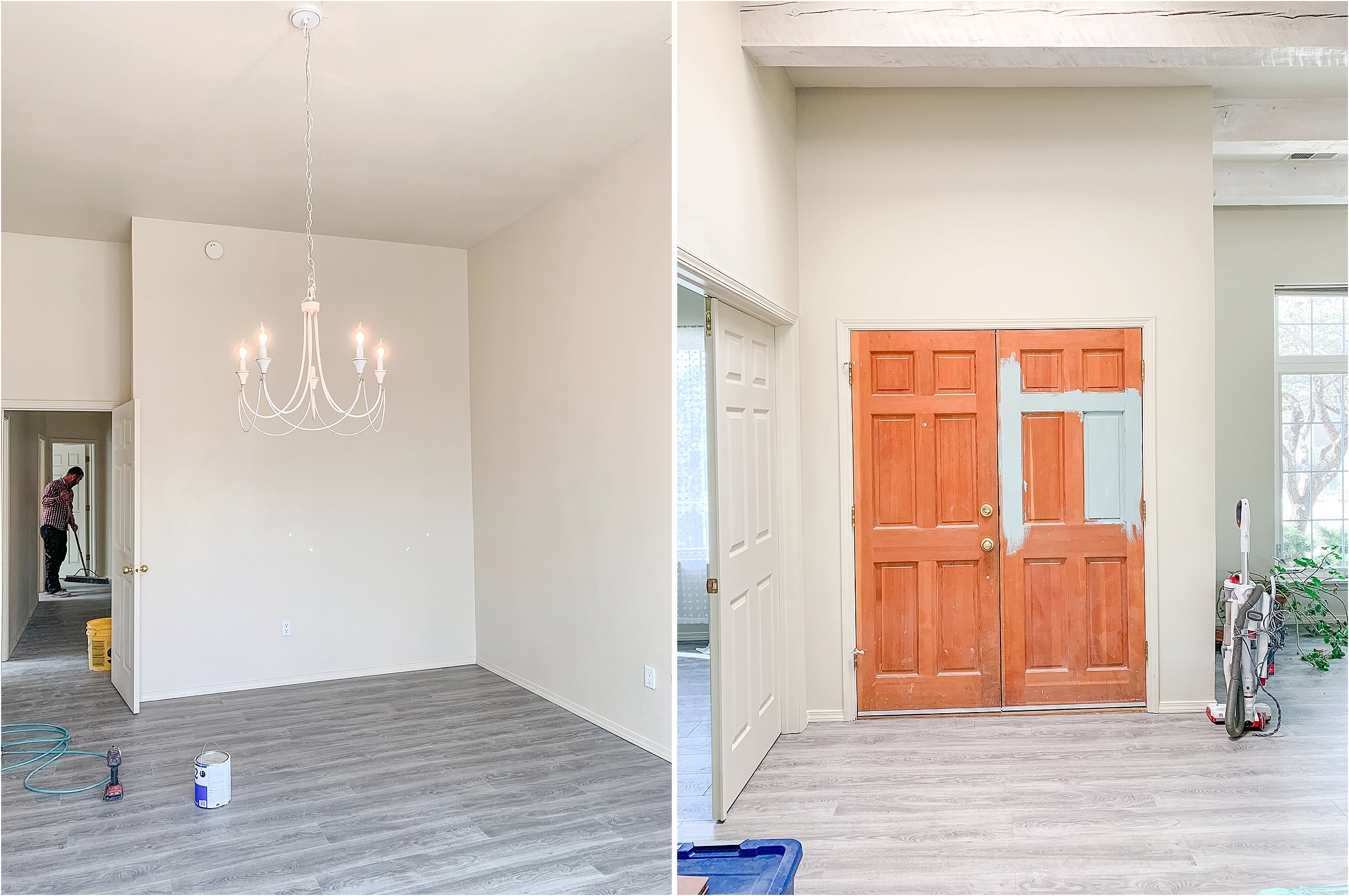
the master bedroom above left, the carpet was ripped out and a chandelier put in. Did I mention this house had ZERO lights in it other than the kitchen? We had to have lights installed in EVERY room!
The photo on the right is me trying to decide what to paint the front door.
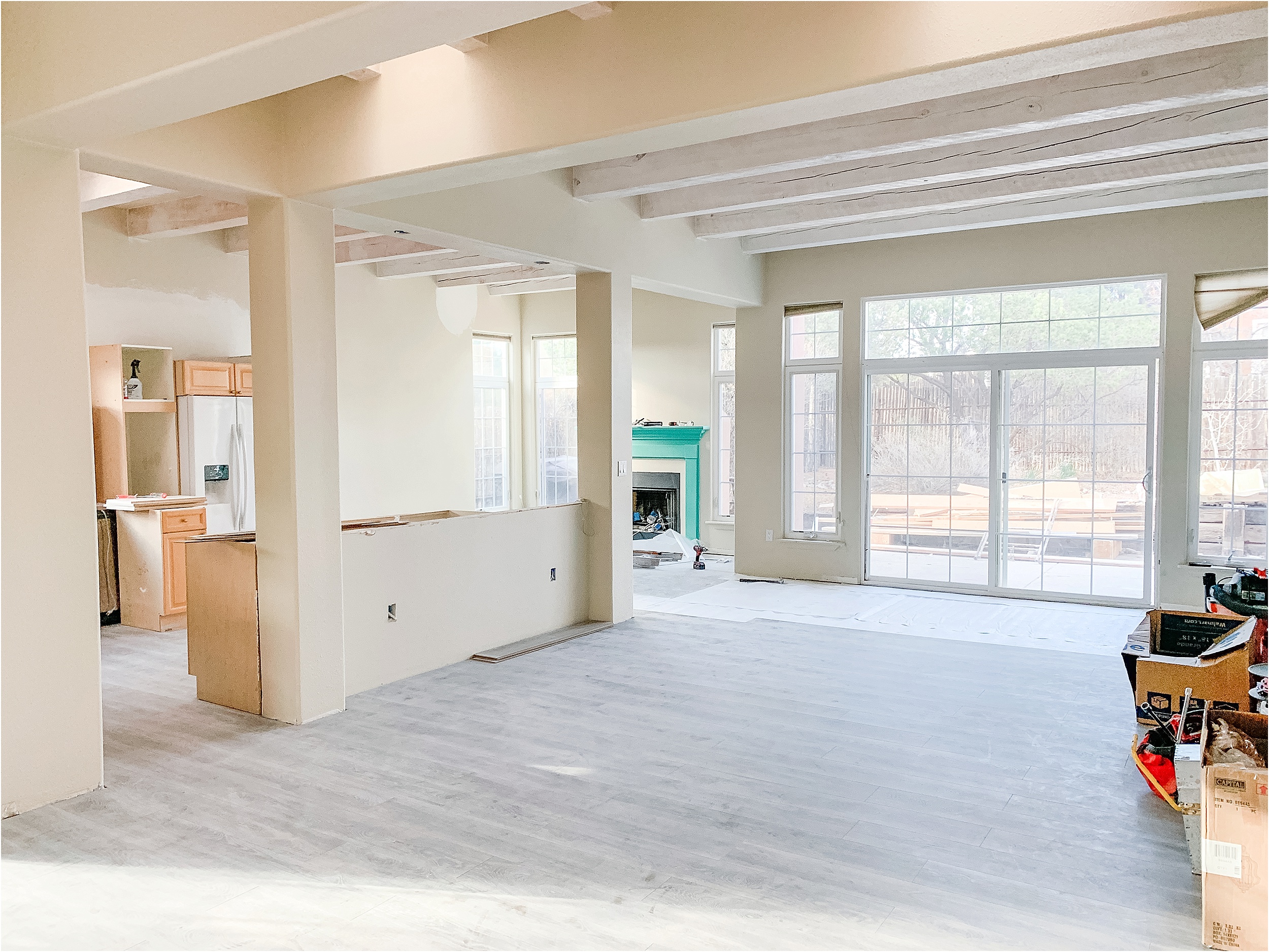
I decided to have the guys white wash the beams. If they were a pretty wood color, I would have kept them but they were a cross between orange and yellow depending how the light hit and I just couldn’t get past the color casts.
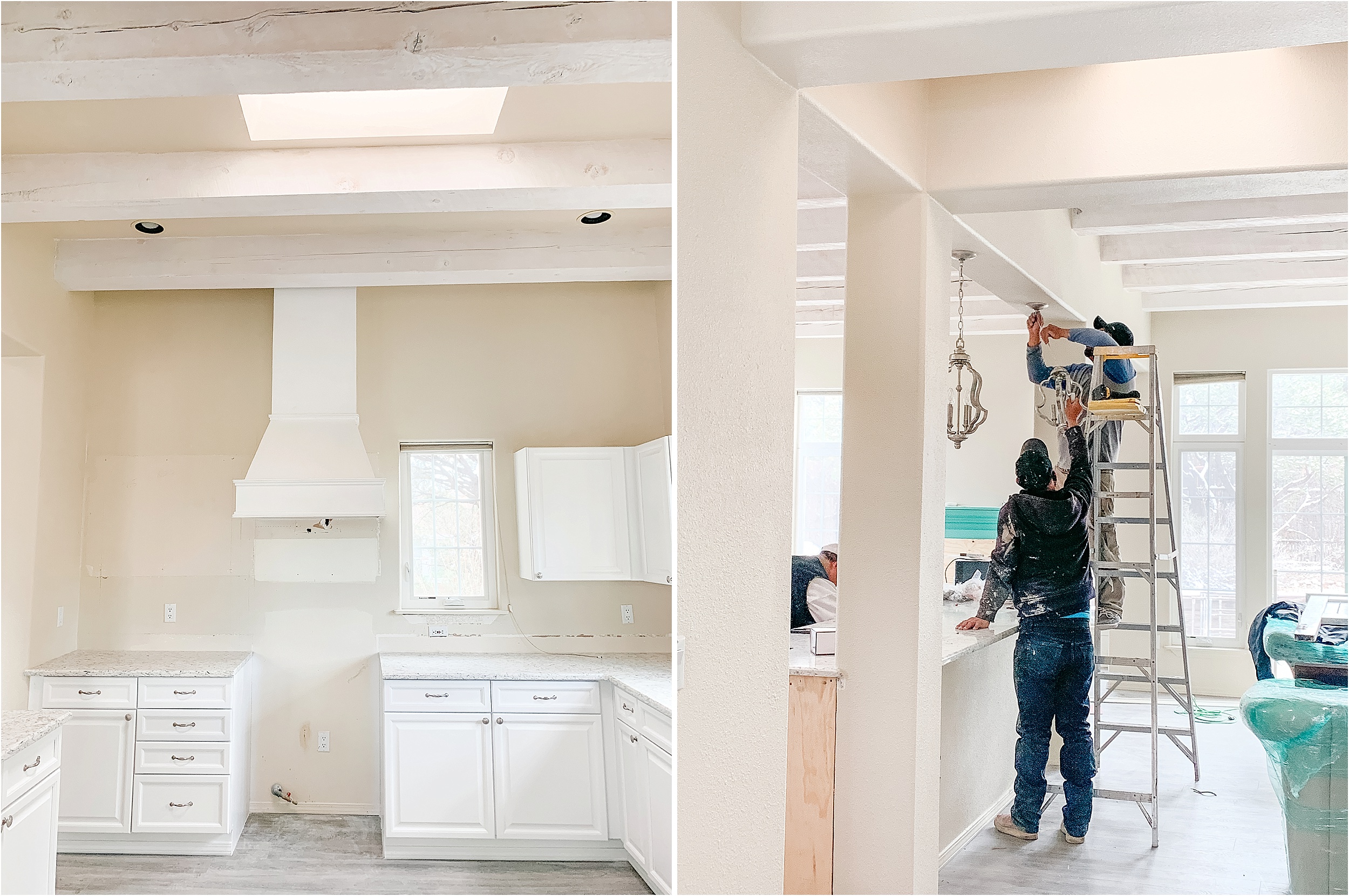
The construction crew built me a custom hood for over the stove AND a wine rack at the end of the island. If you need an amazing contractor, contact me, Honberto and his guys were great!
The After
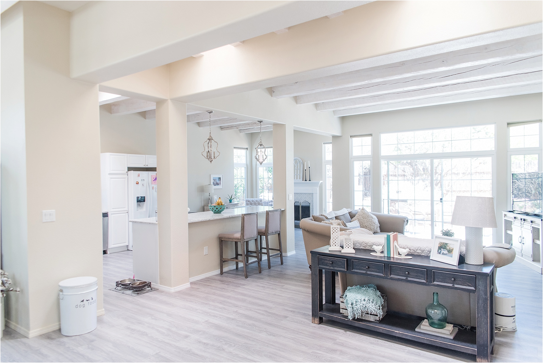
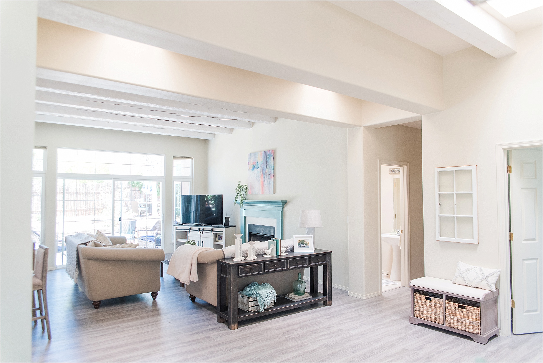
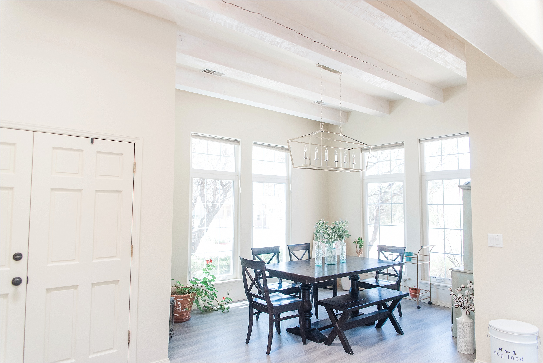
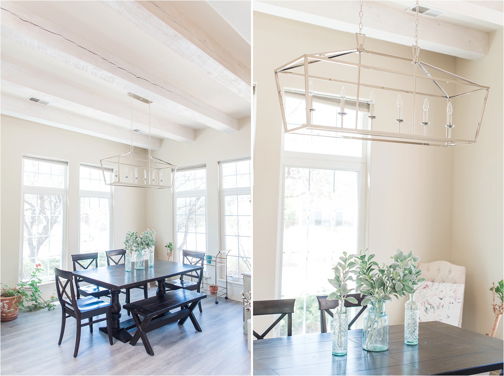
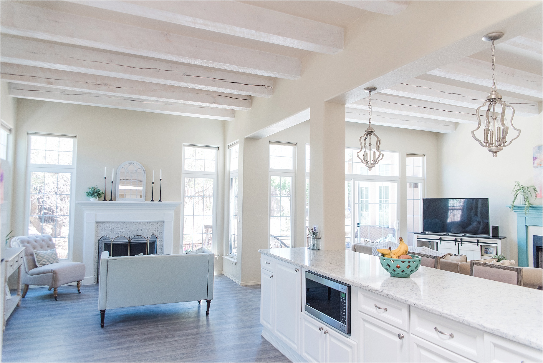
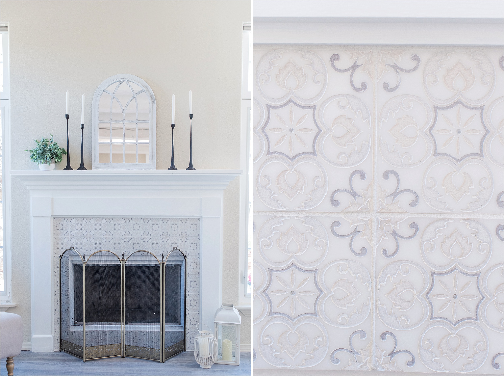
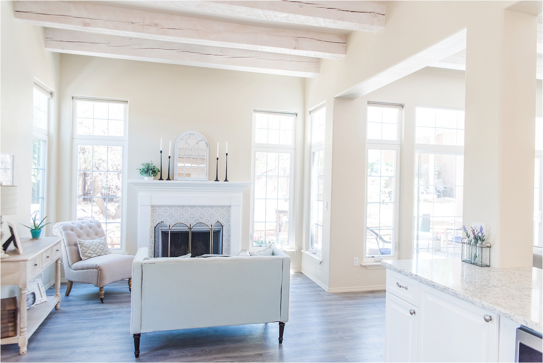
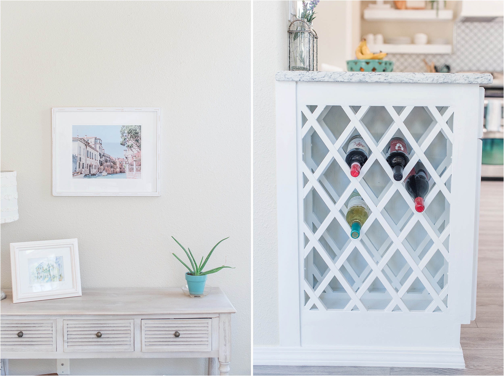
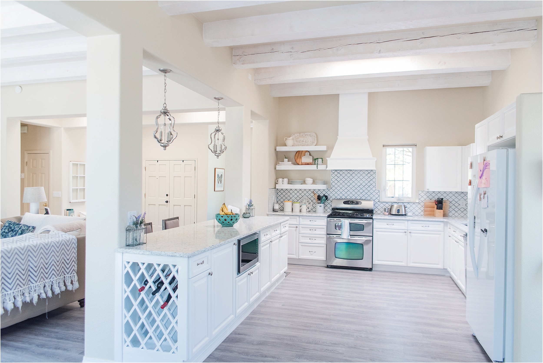
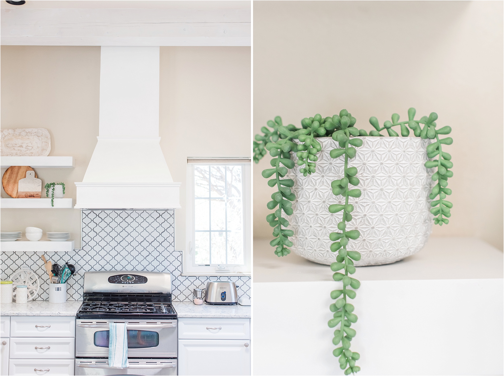
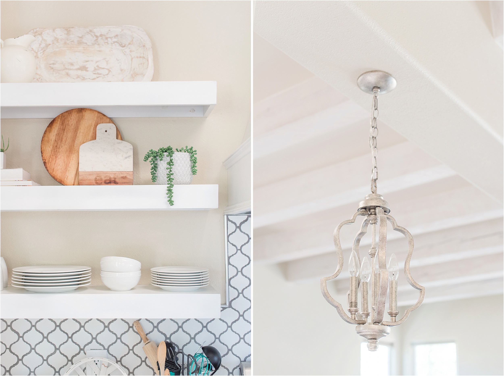
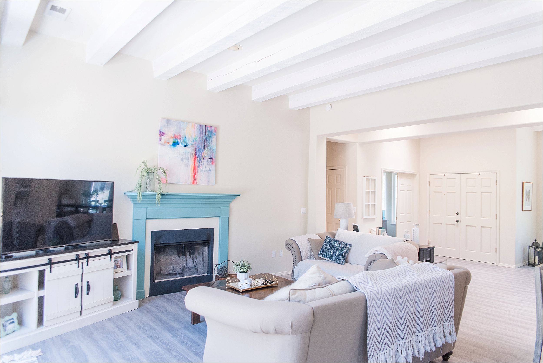
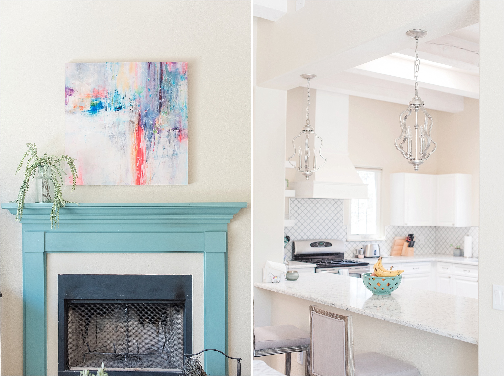
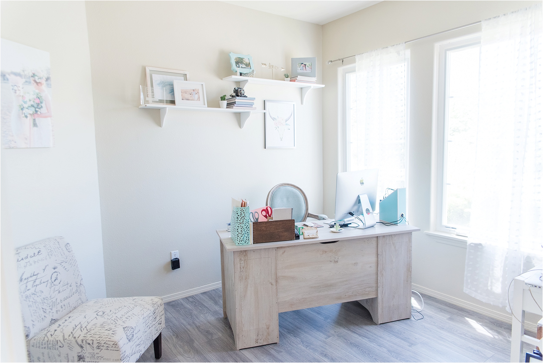
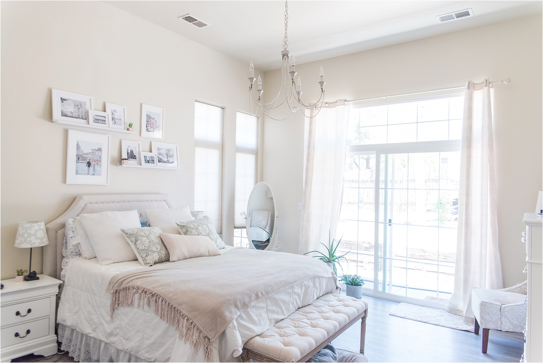
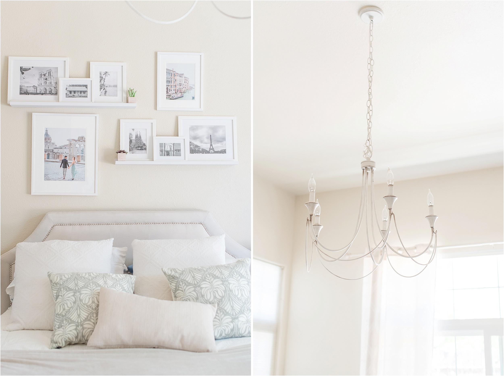
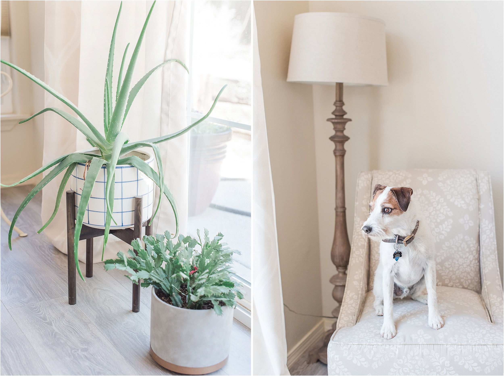
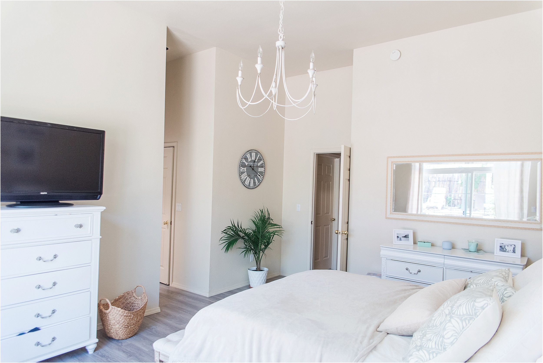
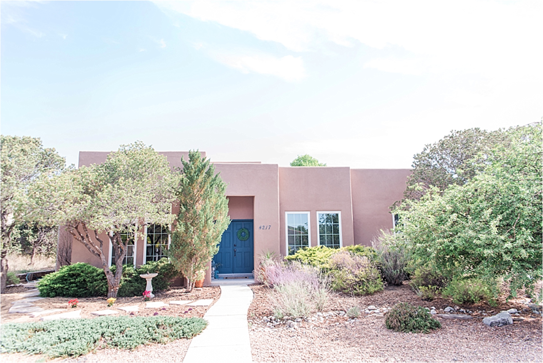
Here are some side by sides for comparison!
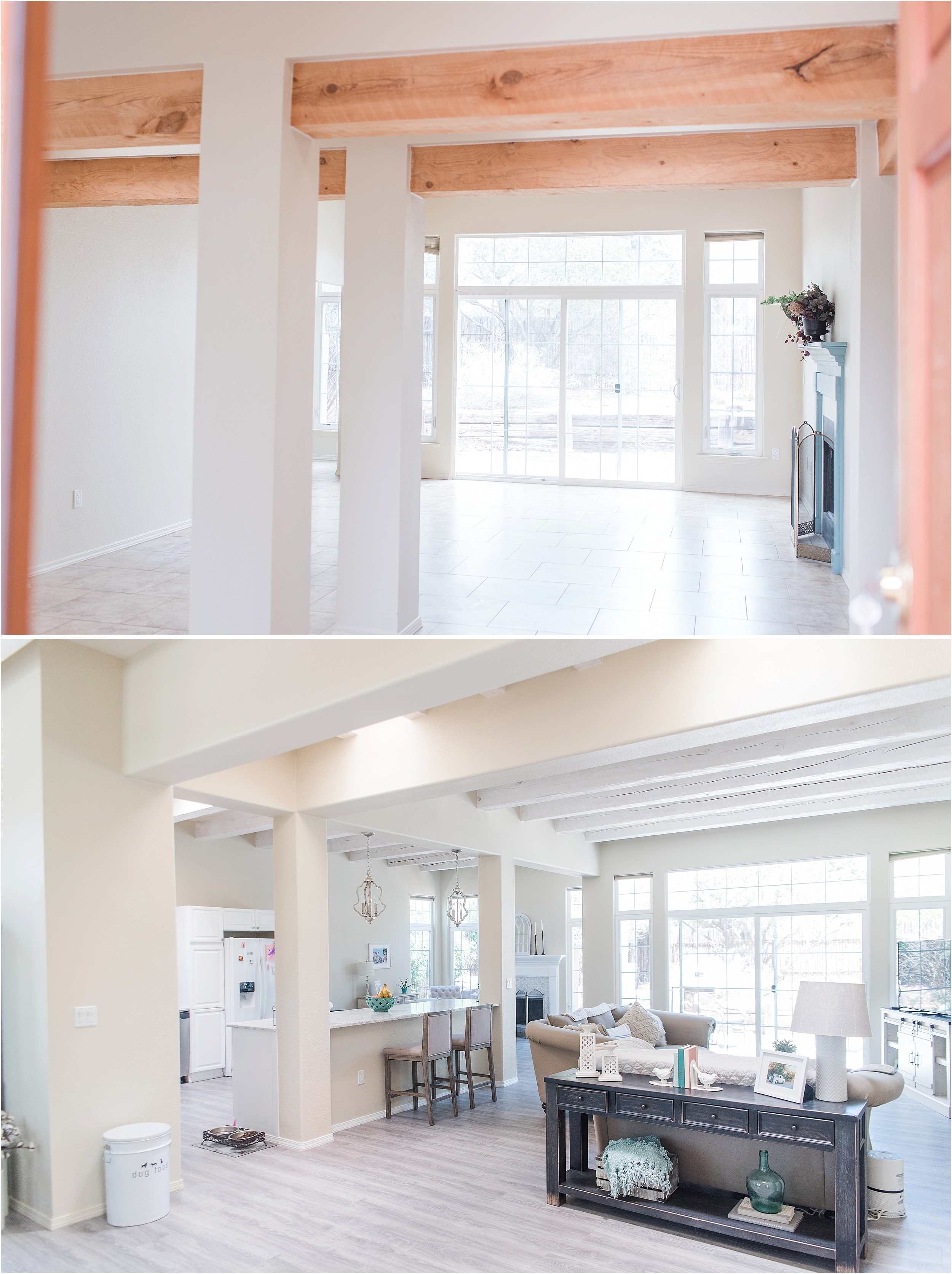
Those hideous pillars and kitchen wall! Gone! As well as the ugly floor tile.
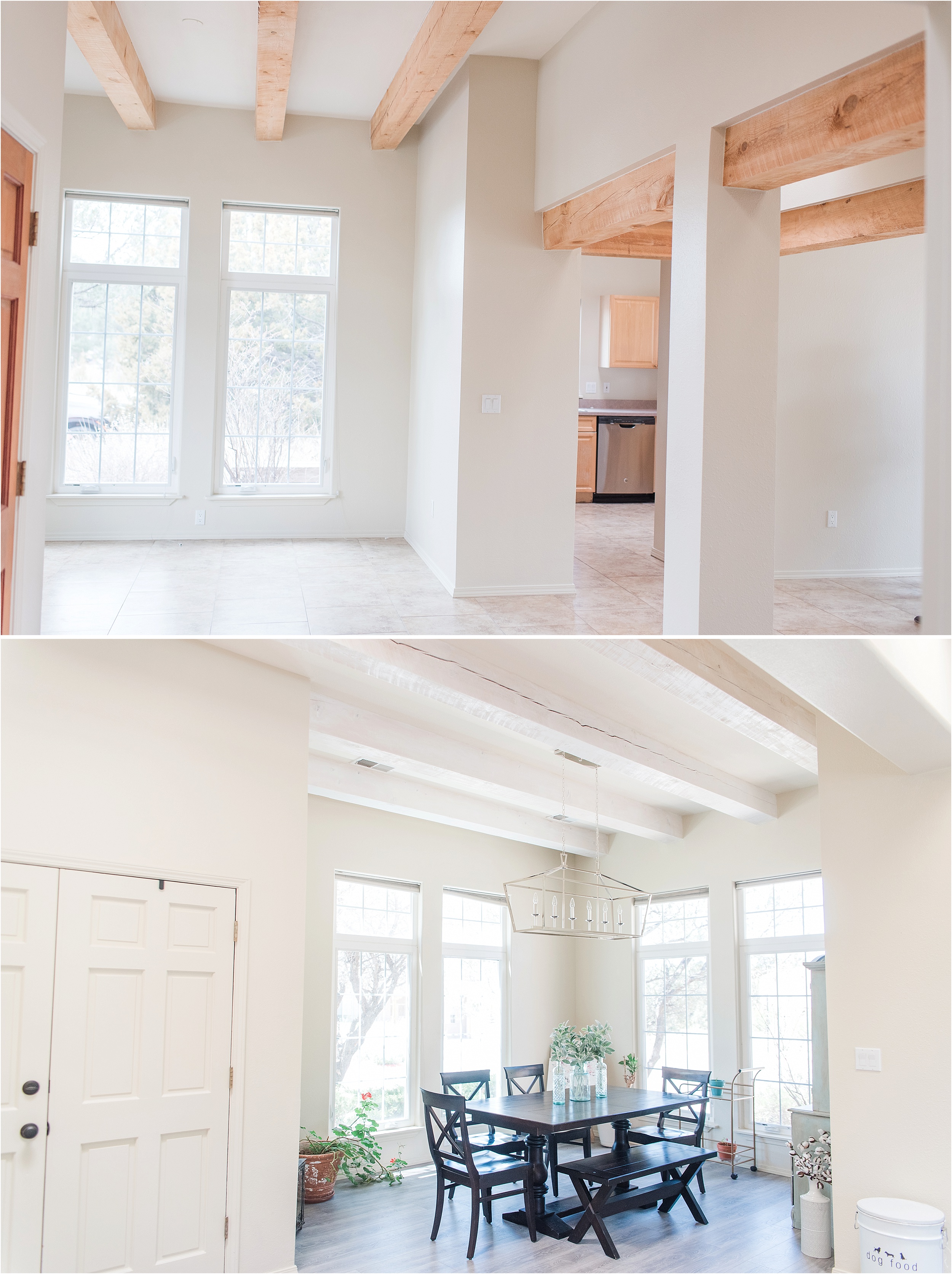
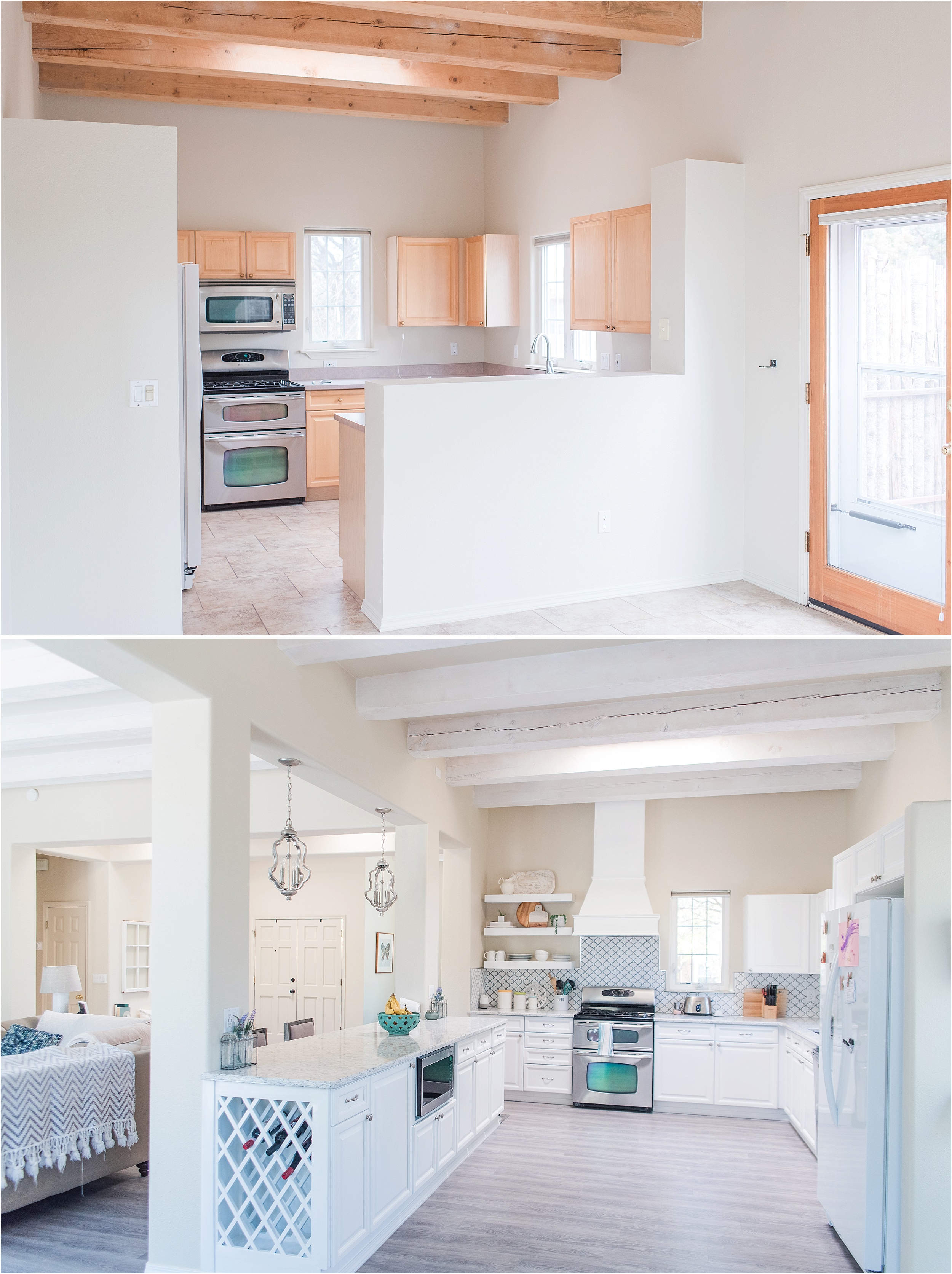
Tiny L-shaped Island, GONE!
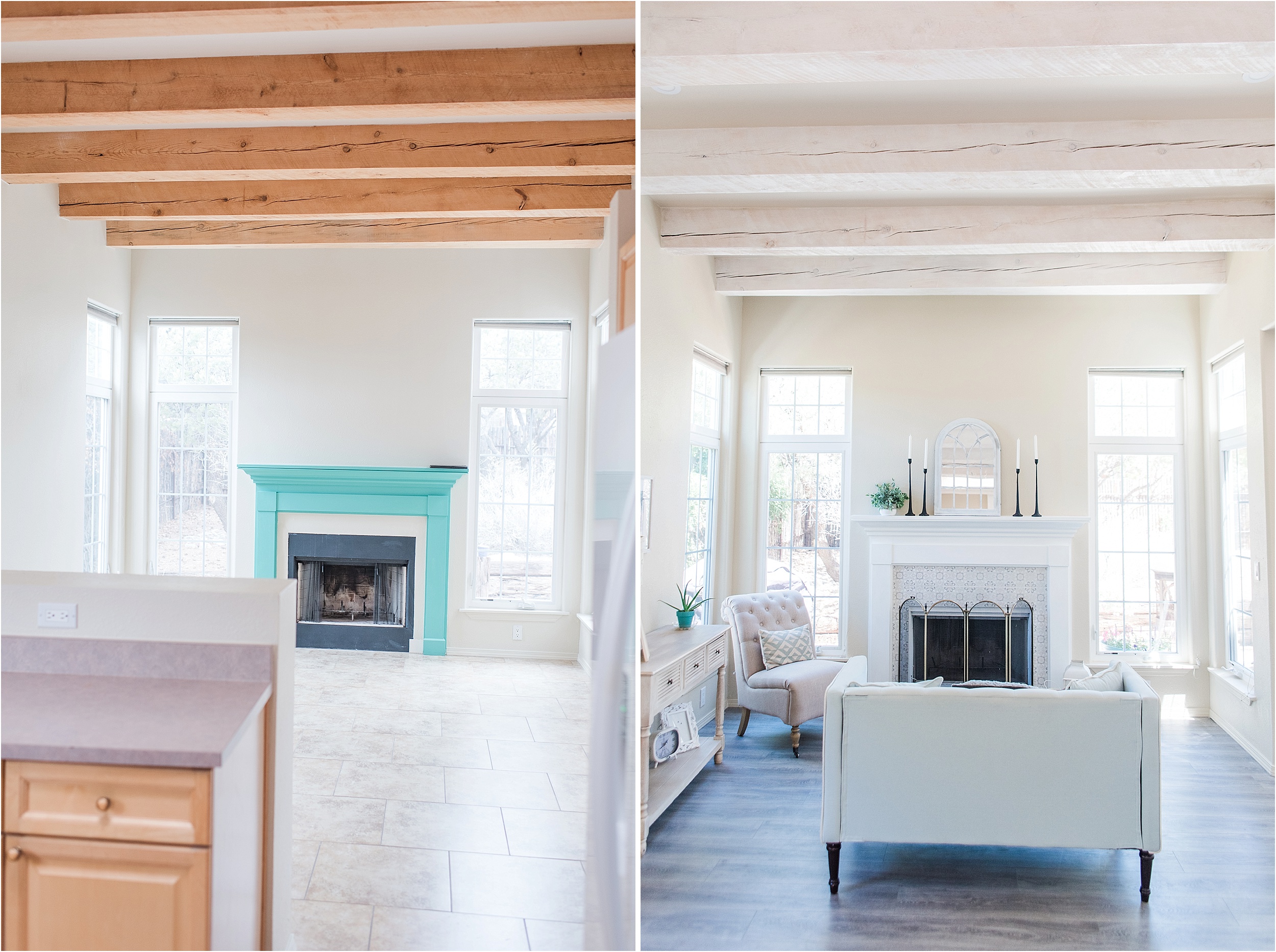
Orange beams and super turquoise fireplace, painted!
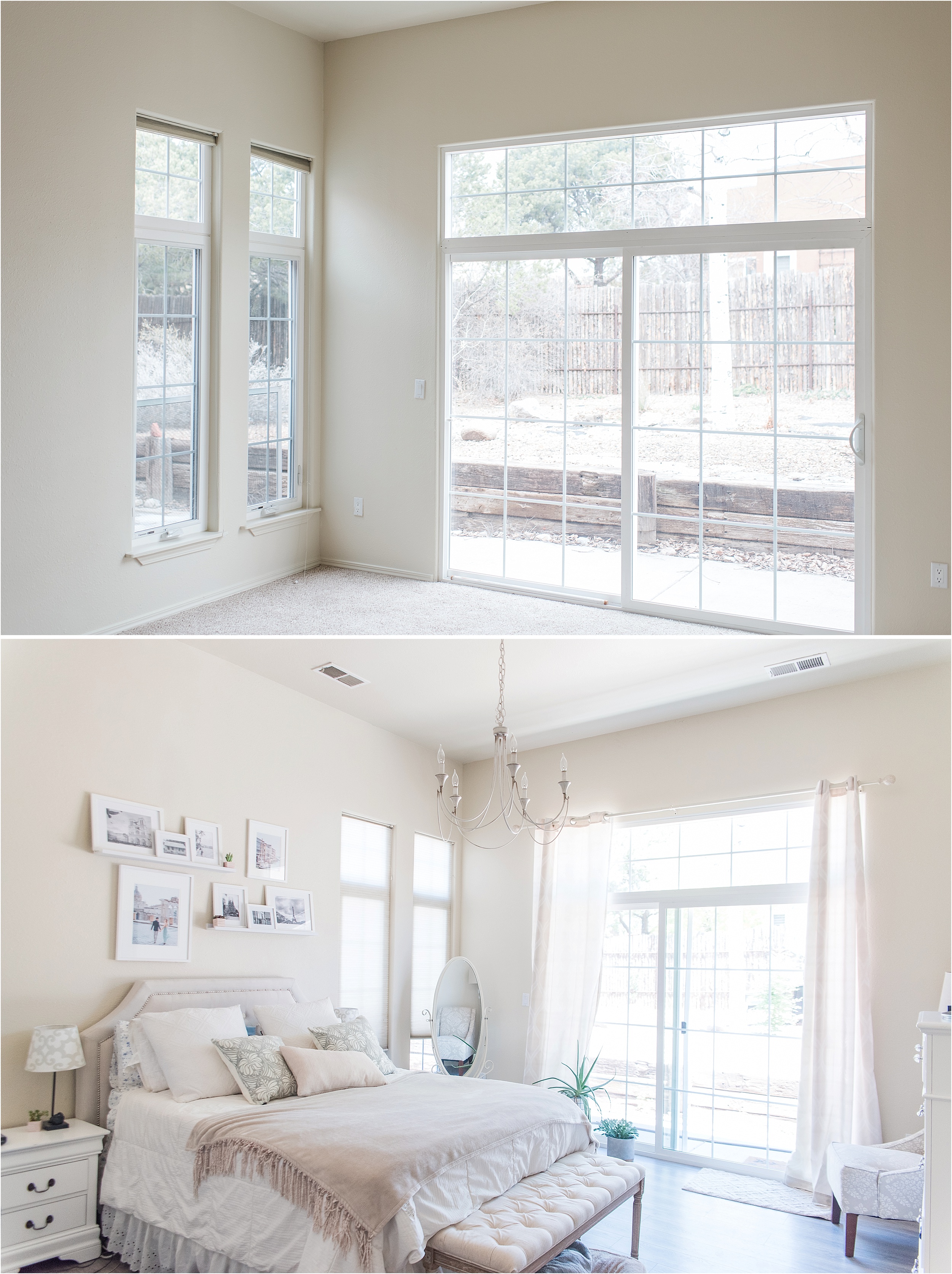
Dirty Carpet, Gone!
All of the lights are from Wayfair.com.
The fireplace tile, floors, and backspash are from Home Depot.
Counters are from Arizona Tile.
if you would like to know where anything else is from, just ask!
Welcome to Maura Jane Photography, a wedding photography team offering a personalized experience paired with exceptional storytelling.
Our Privacy Policy
design by ASHLEY FERREIRA DESIGN
Customized by amanda Mays
copyright of Maura Jane Photography